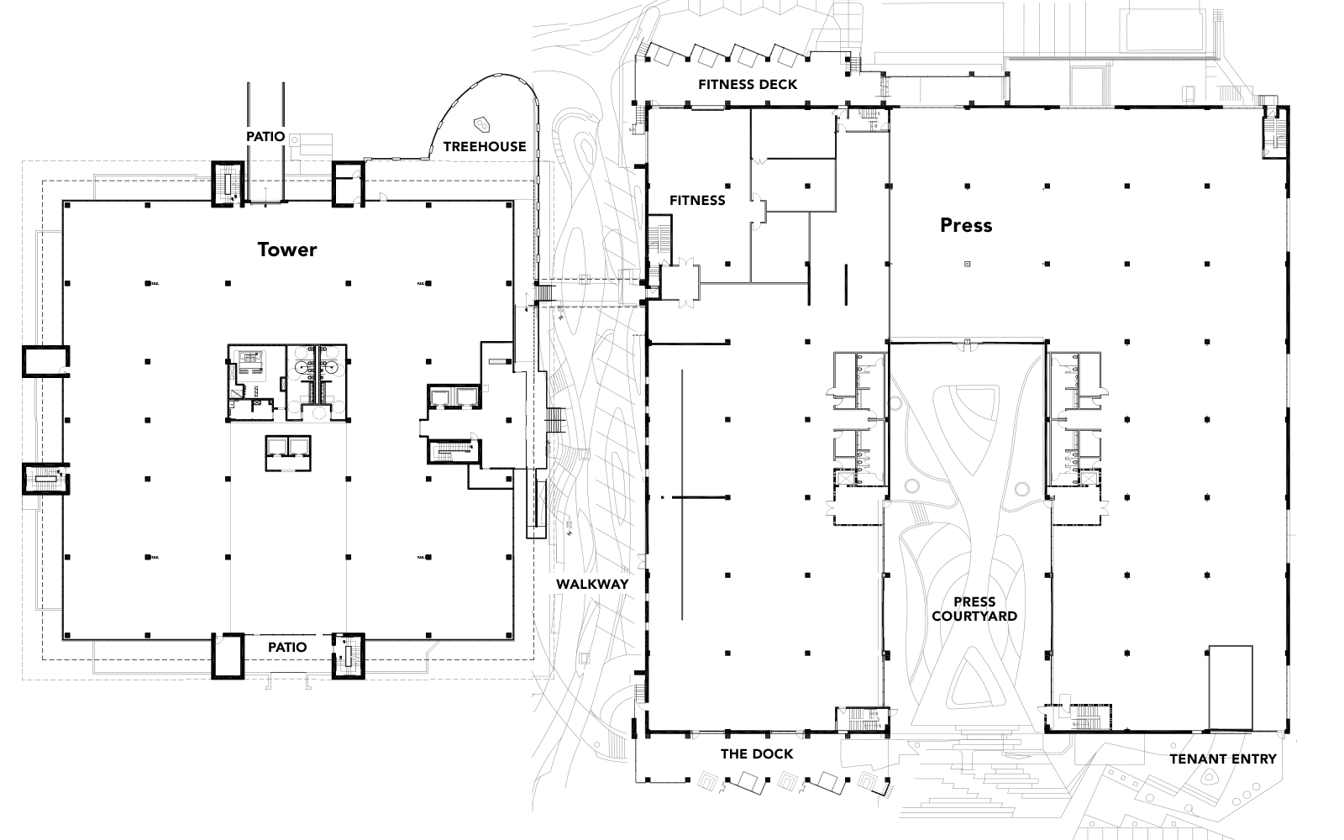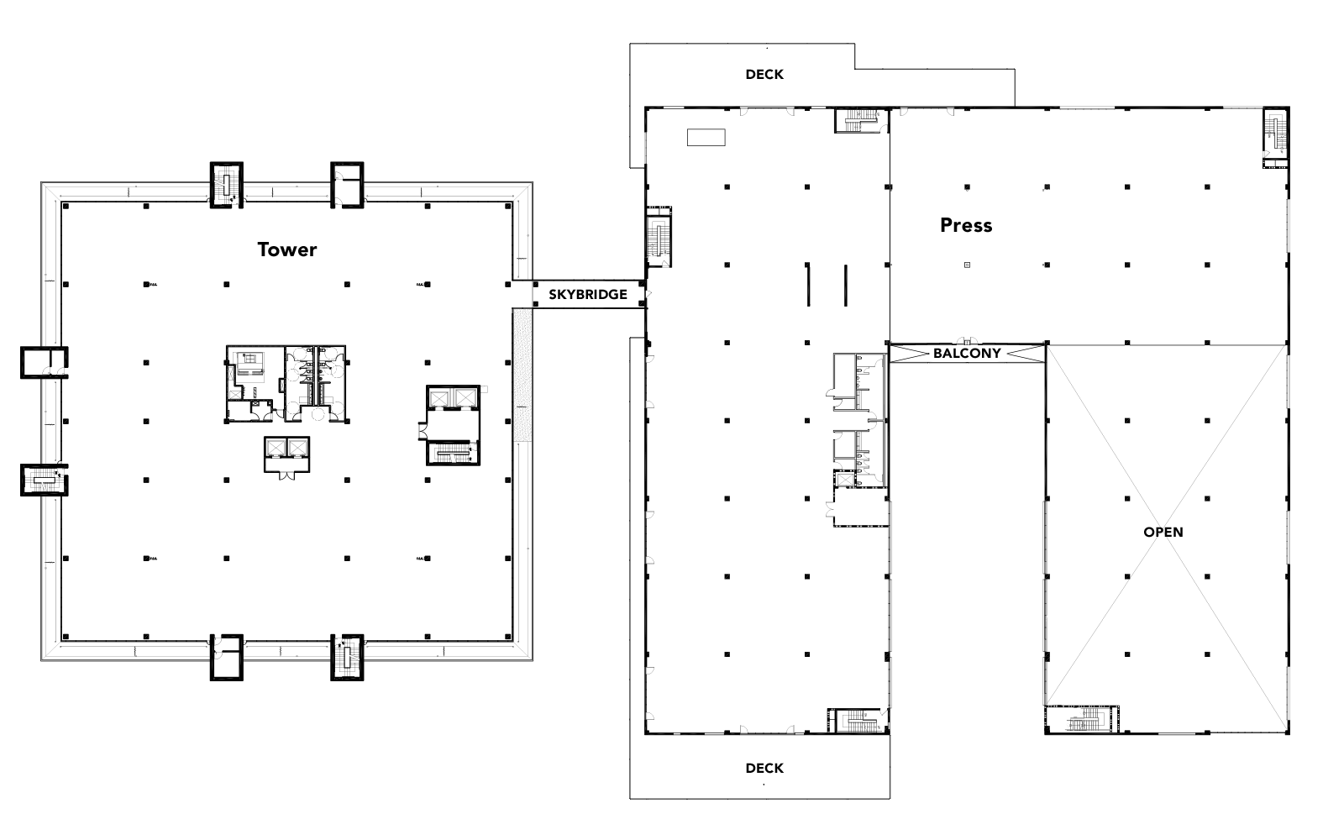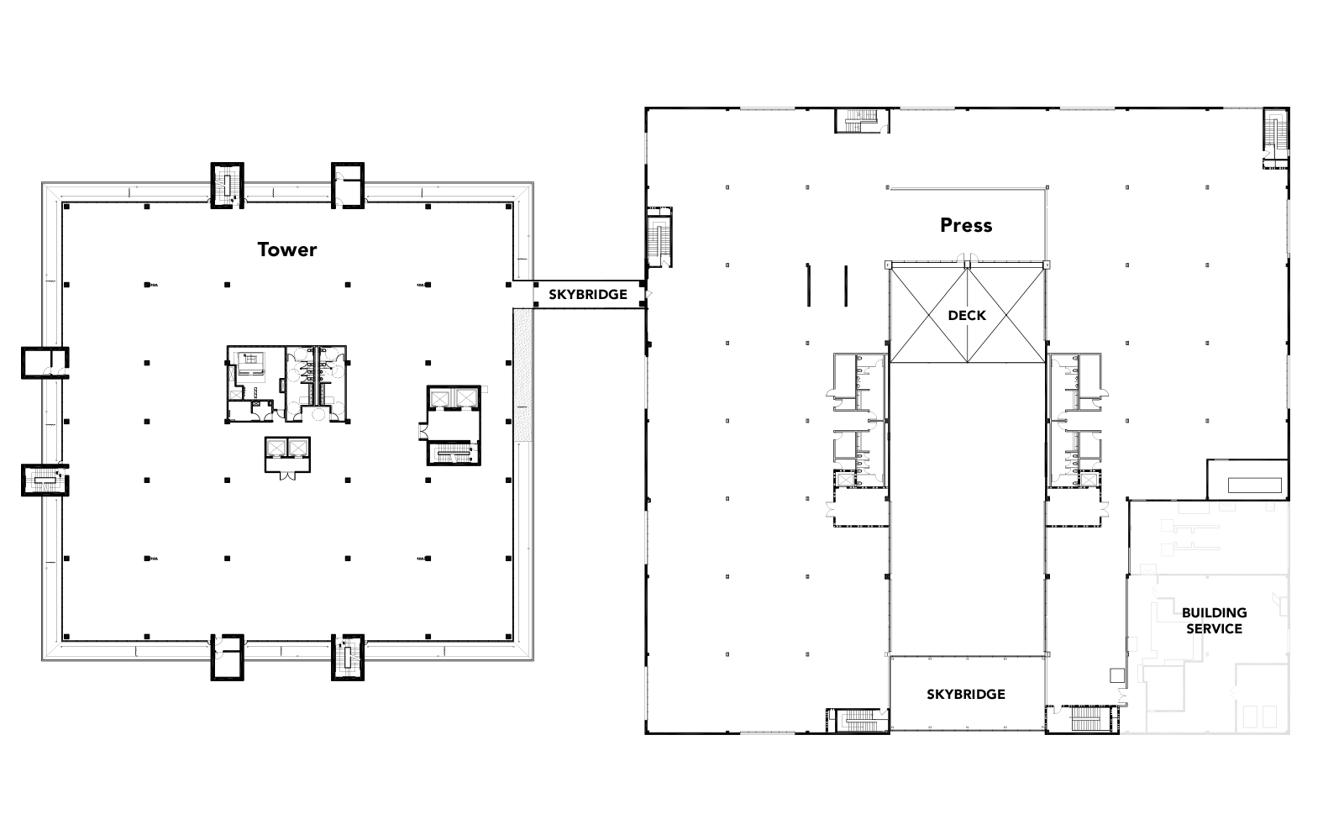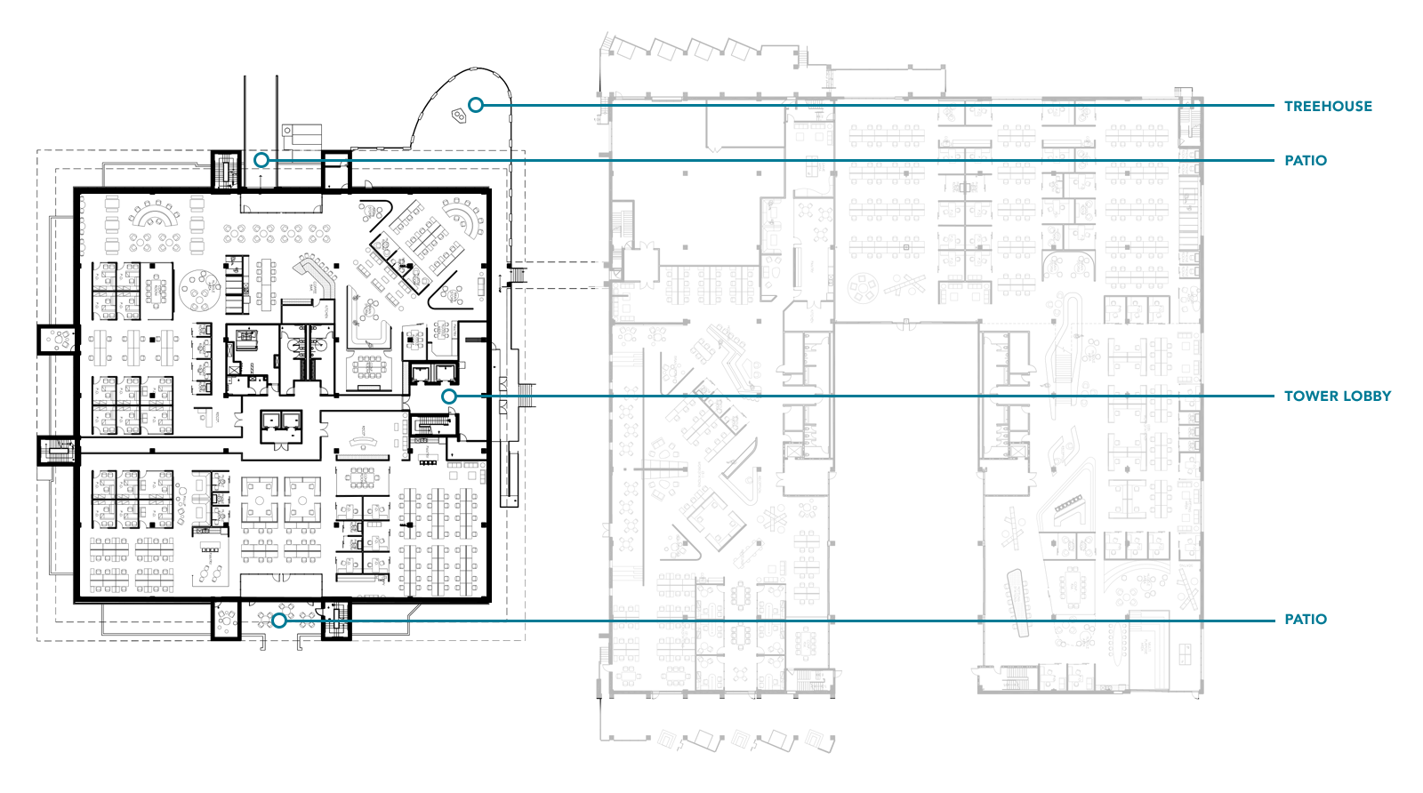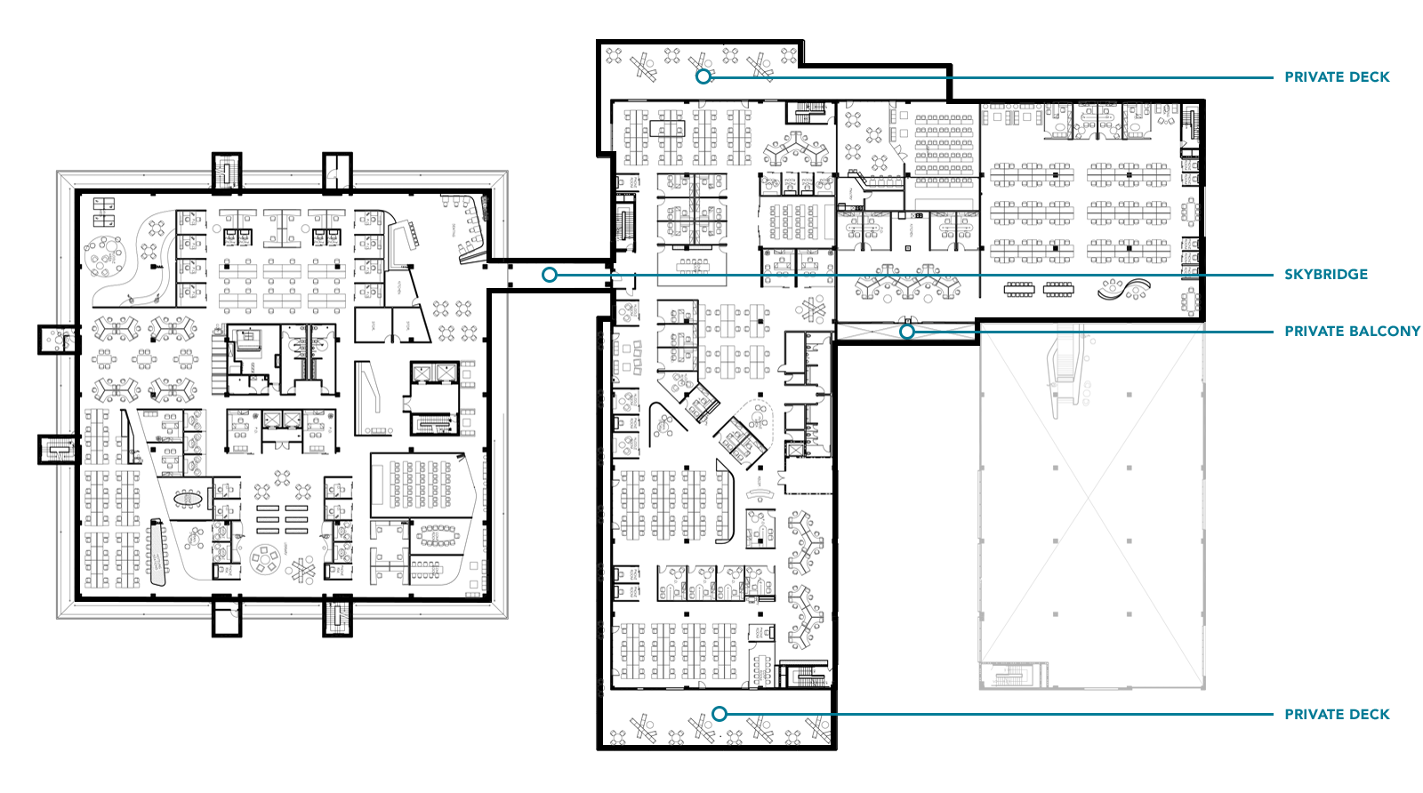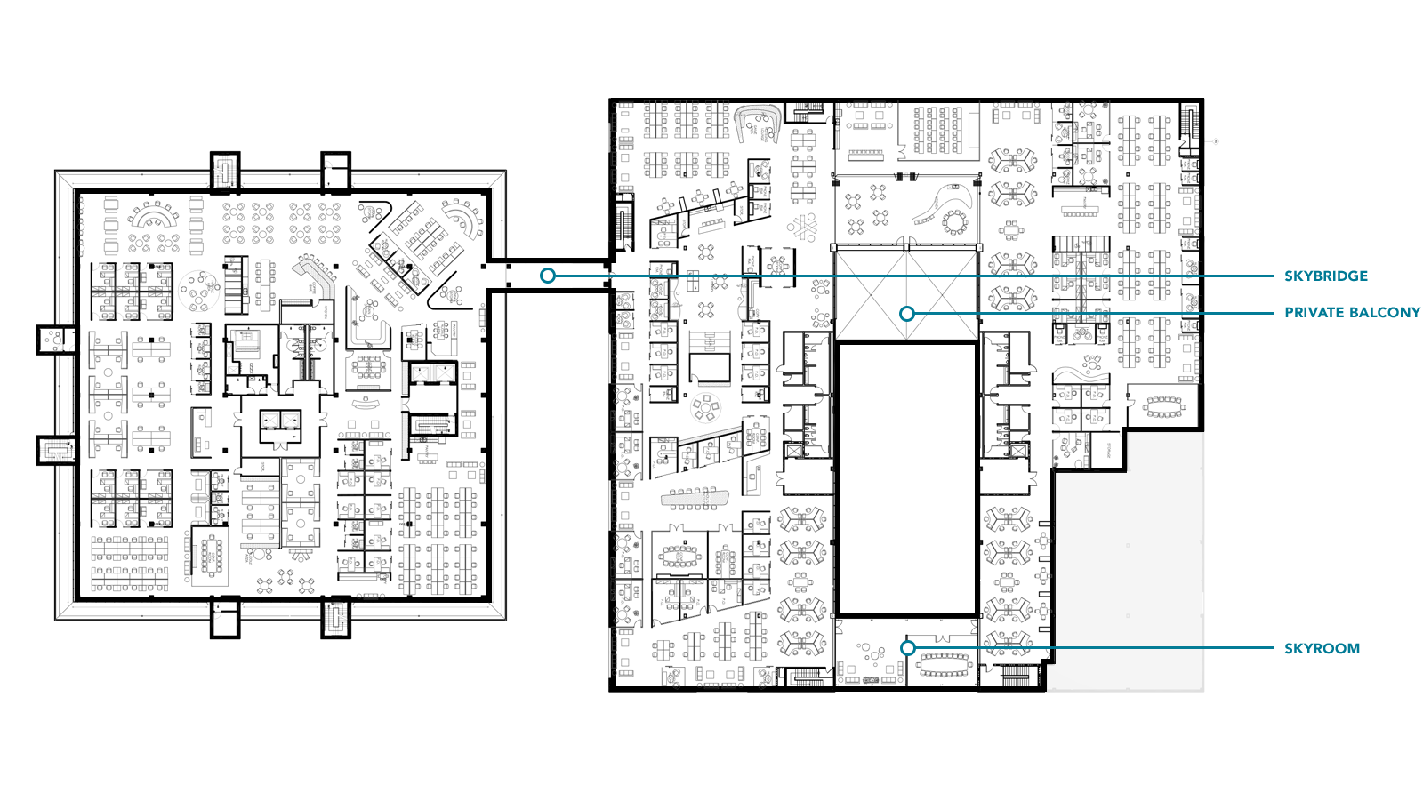Overview
Transcending Tradition.
Historic at its core but progressively redesigned, AMP&RSAND transcends the traditional San Diego office space. Its two buildings, totaling 330,000 square feet, come with large open areas, up to 14’ ceilings, exposed brick, concrete pillars and abundant natural light provided by industrial windows. The indoor/outdoor philosophy of AMP&RSAND is reflected in the various balconies and terraces augmenting the structures. The buildings are linked by sky bridges that are beautiful in both form and function. AMP&RSAND is developed to attract and retain best-in-class talent for growing companies.
Floor Plates
Select a Floor.
Sample Plans
- SP-01 | 38,000 SF
- SP-02 | 86,000 SF
- SP-03 | 87,000 SF
